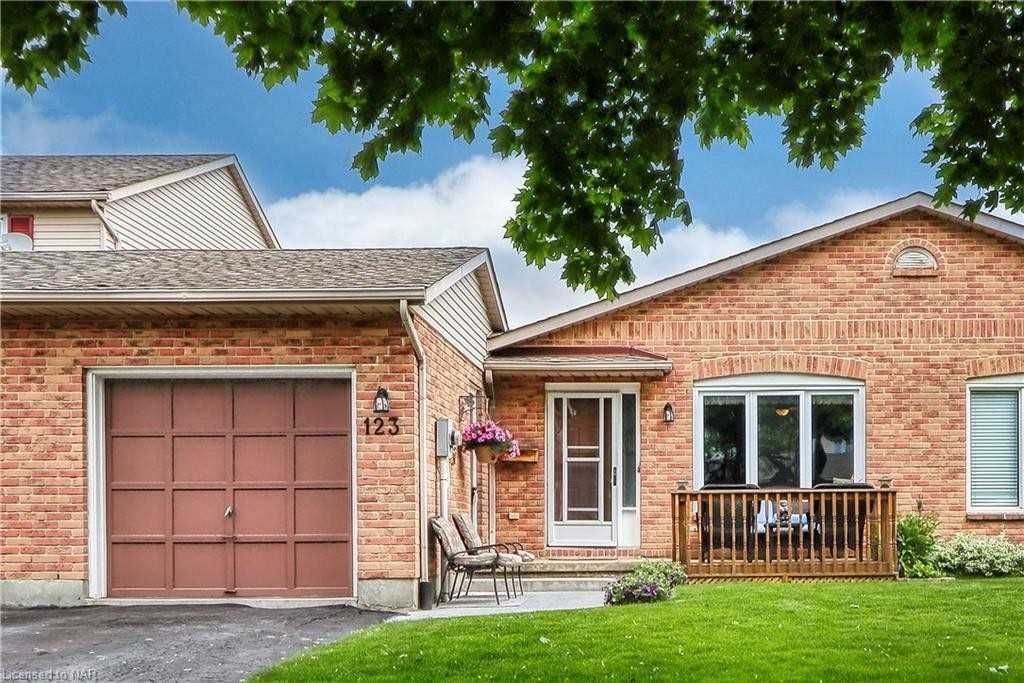$569,900
$***,***
3-Bed
2-Bath
Listed on 1/27/23
Listed by RE/MAX GARDEN CITY REALTY INC., BROKERAGE
Freehold Backsplit Townhouse With Garage & Paved Drive For 2 Cars In The Highly Desired Grapeview Subdivision Close To Schools, Parks, Shopping, Qew/Hwy 406 And The New Hospital. Front Concrete Walkway To Front Deck, Landscaped Fenced Yard W/Patio, Gas Line For Bbq. Eat-In Kitchen W/Tile Floor, Open Concept Living/Dining Room W/Hardwood Floors, Upper Floor Offers 3 Bedrms And 4Pc Bathrm W/Rain Shower Head. 3rd Lower Level Offers A Large Finished Recrm W/Exterior Door To Stairs Leading Up To The Backyard, 2018 Renovated 3Pc Bathrm W/Walk-In Shower, Rain Shower Head And Tile Floor. Unfinished Large 4th Level Basement That Has The Laundry Room And Lots Of Storage Area. 2018 Hi-Eff Furnace, 100 Amp Breaker Panel.
X5881932
Att/Row/Twnhouse, Backsplit 3
7
3
2
1
Attached
3
Central Air
Finished, Full
N
Brick, Vinyl Siding
Forced Air
N
$3,779.67 (2022)
114.83x29.99 (Feet)
